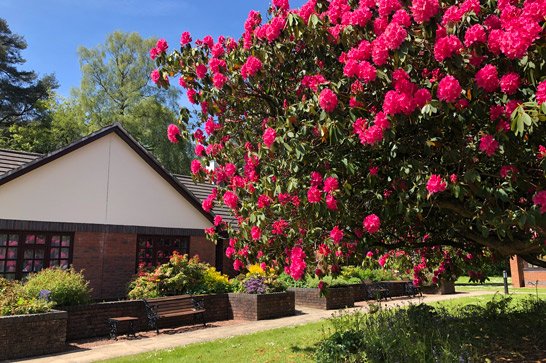
- Very Spacious One Bedroom Bungalow
- Glazed Patio Doors to Front & Rear
- EPC Rating: D - Level Access Bungalow
- Under-Floor Heating
- Stunning Countryside Setting

Description
A lovely one bedroom bungalow, perfectly located within the very popular retirement village of Gittisham Hill Park. There is a spacious sitting room with feature fireplace. The kitchen benefits from a breakfast area and built-in appliances with the addition of French doors which lead onto a screened external patio area. There is also a Master bedroom which boasts a very pleasant outlook over the village green and further benefits from a lovely wet room. The property is serviced with under-floor heating throughout the property. Communal gardens in a very pleasant woodland setting on the edge of The Combe valley estate with an array of mature trees, shrubs and plants and seated areas for the residents. The village is close to Honiton and has its own minibus to take residents into Honiton twice weekly. Tenure: Leasehold Download property detailsKey features
- Garden Maintenance
- Village Manager
- Weekly 'Fish & Chip' Night
- Nursing Home on Site
- Independnt Living Properties
- Library
- Club House with WIFI Connection
- Restaurant
- TENURE* LEASEHOLD
- 24 Hour Emergency Call Alarm System
Gittisham Hill Park
Get directionsFloorplan

Facilities
Gittisham Hill Park offers a wonderful retirement option. The village sits in 12 acres of parkland, within an Area of Outstanding Natural Beauty. The flora and fauna is ever-changing and provides a stunning backdrop to a fulfilling and rewarding retirement lifestyle. The village’s 32 independent living bungalows and 39-bed care home are surrounded by carefully maintained gardens and established woodland, creating an element of seclusion and tranquillity. But the village isn’t isolated - Gittisham Hill Park is close to the bustling market town of Honiton, a range of local amenities and of course, the stunning Devon coastline.
Key facilities
- Village Manager
- Library
- Garden Maintenance
- Restaurant
- Weekly 'Fish & Chip' Night
- Independnt Living Properties
- Nursing Home on Site
- 24 Hour Emergency Call Alarm System
- Club House with WIFI Connection
- TENURE* LEASEHOLD
Lease
Tenure start date: 01/01/2008
Tenure years: 125
Service Charge
£5,577.00 pa for single or double occupancy.
Ground Rent
£250 per annum
Download Sales Key FactsDownload Sales Financial Implications
Download Sales FAQ
















