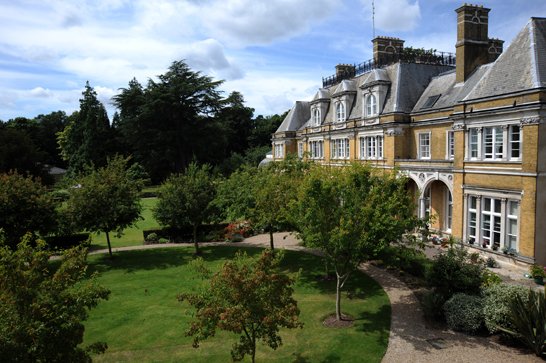
- Top floor apartment
- Two bedrooms and a study
- Views of croquet lawn
- EPC: C

Description
A rare opportunity to acquire this triple aspect penthouse apartment with lovely views across the gardens and mansion house. The property benefits from recent updates including a new kitchen, redecoration and new carpets throughout. There is a spacious L-shaped entrance hall, bedroom one with en-suite shower room, additional bathroom and a study room. All properties are pre-wired for Virgin Media. There is a wall mounted call monitor for emergency assistance and a personal alarm necklace to alert a first responder. Lift and stairs to all floors. Cedars Village sits in an idyllic spot set back from the main road amidst 22 acres of landscaped gardens. Built around the exclusive Grade II listed mansion house with its Victorian conservatory it boasts an unrivalled ambience. Excellent facilities provided include restaurant, bar, library, snooker room, hobbies room, laundry, convenience store and croquet/putting lawn. Cedars Village provides comfort and security where community and lifestyle are of paramount importance. Download property detailsKey features
- Meeting Room / Hall
- Guest Suite
- Village Manager
- Domiciliary Care available at additional cost
- Library
- Residents Bar
- GP Surgery
- Restaurant
- TENURE* LEASEHOLD
- Mini-bus or Bus Service
- Village Shop
Cedars Village
Get directionsFloorplan

Facilities
Cedars Village is situated in Chorleywood, Hertfordshire and is the perfect place to settle to enjoy life after 60. Upon arrival at Cedars Village you are greeted by a sweeping driveway leading to Cedars Mansion House, an incredible Grade 11 listed building, sat within a picturesque landscape. Adjoining the building is possibly the most iconic feature of Cedars Village - its two-storey glass conservatory, which holds decades of history. The dramatic black and white tiles that pave the floor of the conservatory are an indication of its Victorian heritage. In its day, it was used as a hot house - a home for tropical plants and animals. Whilst the plants and animals have gone, the stunning structure remains and having undergone a complete overhaul in 2010, is now very much at the centre of village life. Cedars Mansion House is the hub of the village and features an elegant restaurant, ballroom, library, hobbies room, medical centre, snooker room and bar.
Key facilities
- Village Manager
- Guest Suite
- Library
- Restaurant
- Meeting Room / Hall
- GP Surgery
- Mini-bus or Bus Service
- Residents Bar
- Village Shop
- Domiciliary Care available at additional cost
- TENURE* LEASEHOLD
Lease
Tenure years: 999
Management Fees
Management Fee: £8,395 pa for single or double occupancy.
Management Fee
Download Key FactsManagement Fee
Download Financial ImplicationsDownload Sales FAQ











