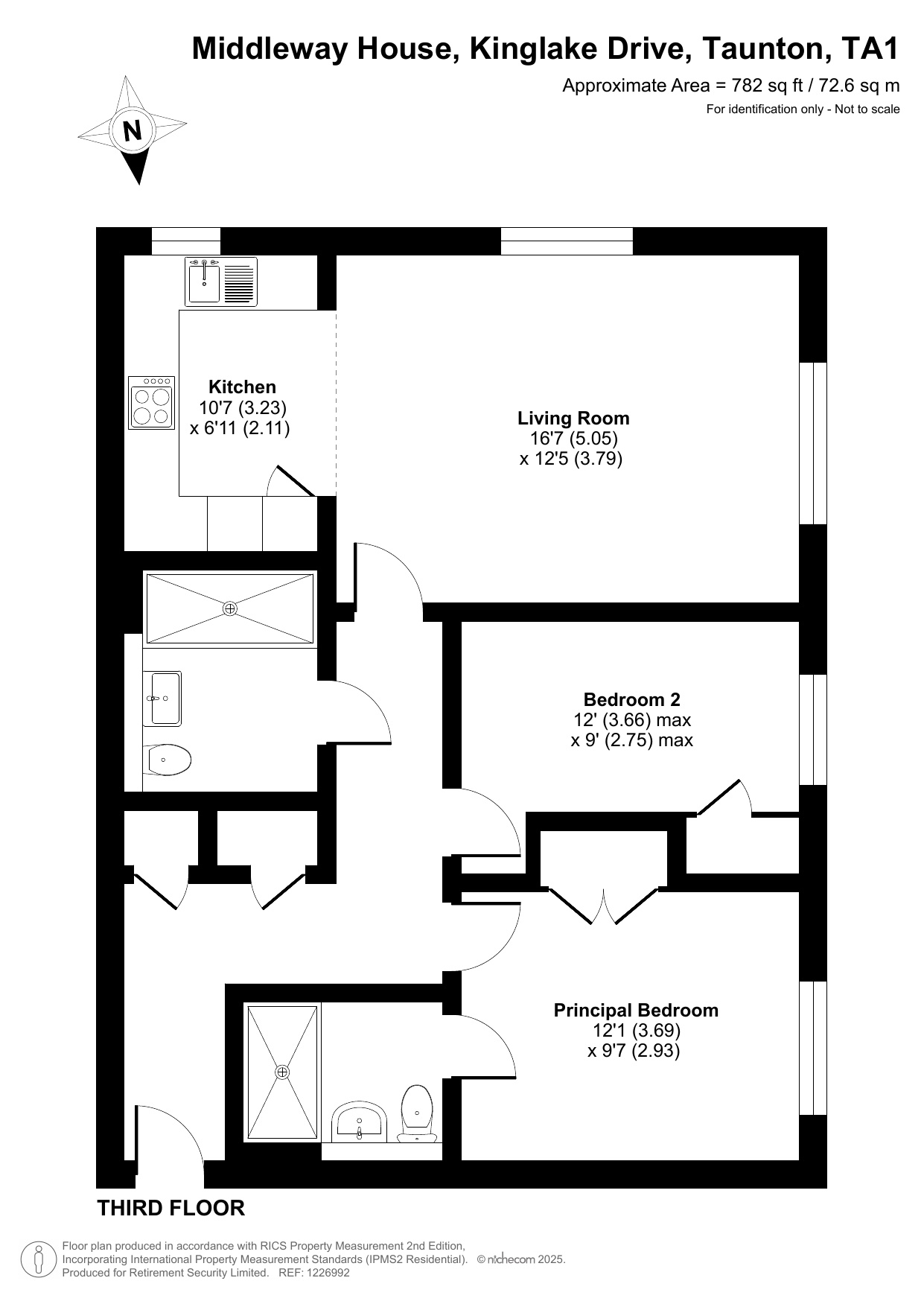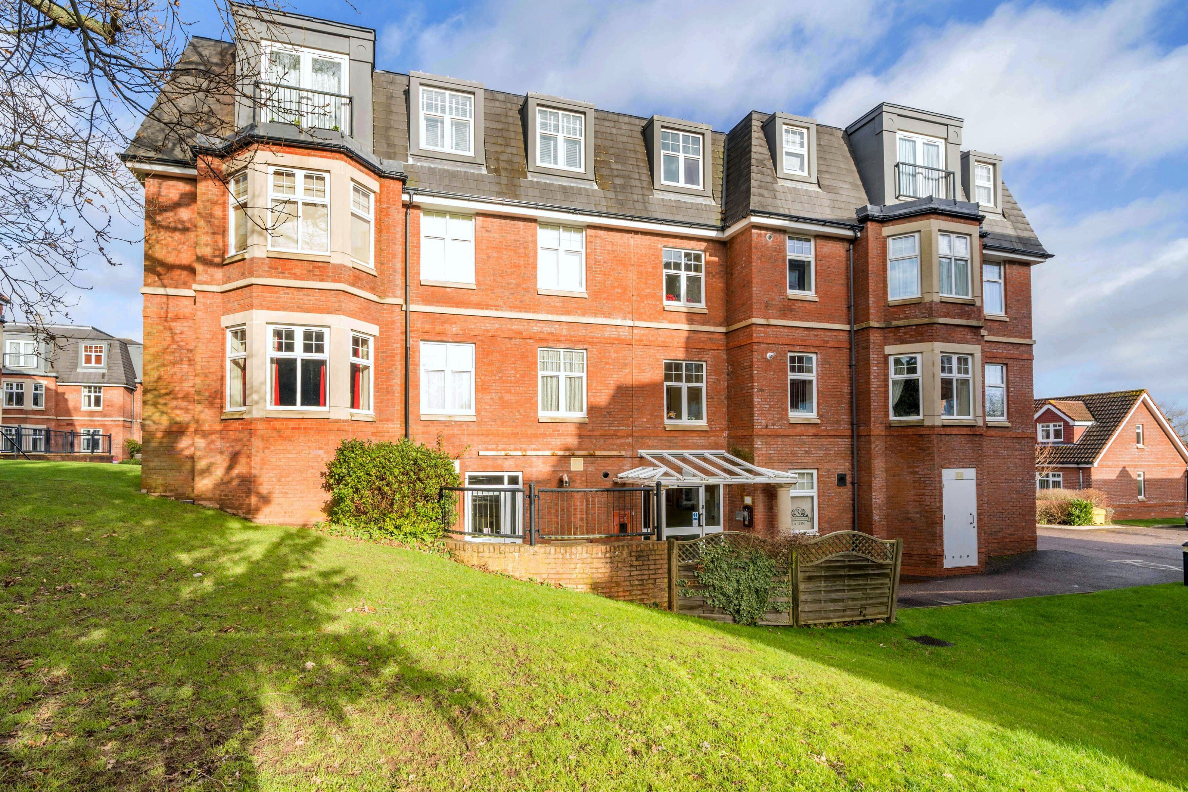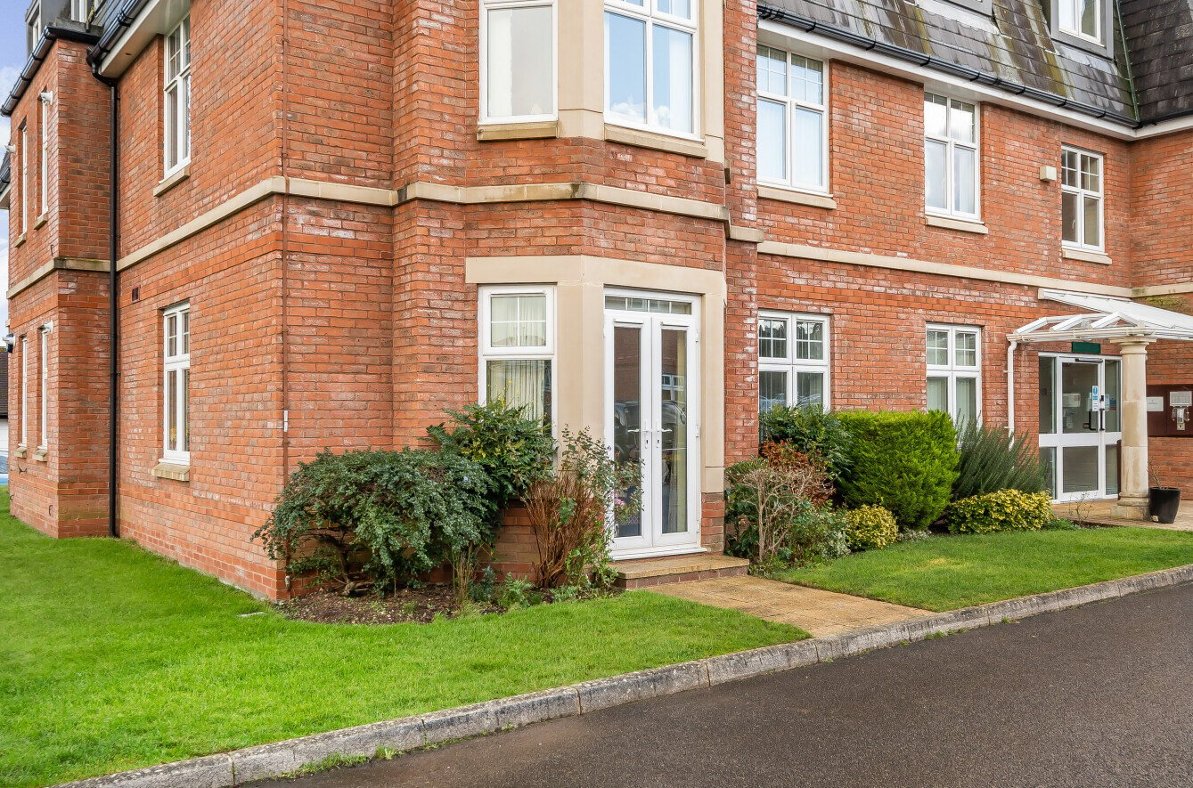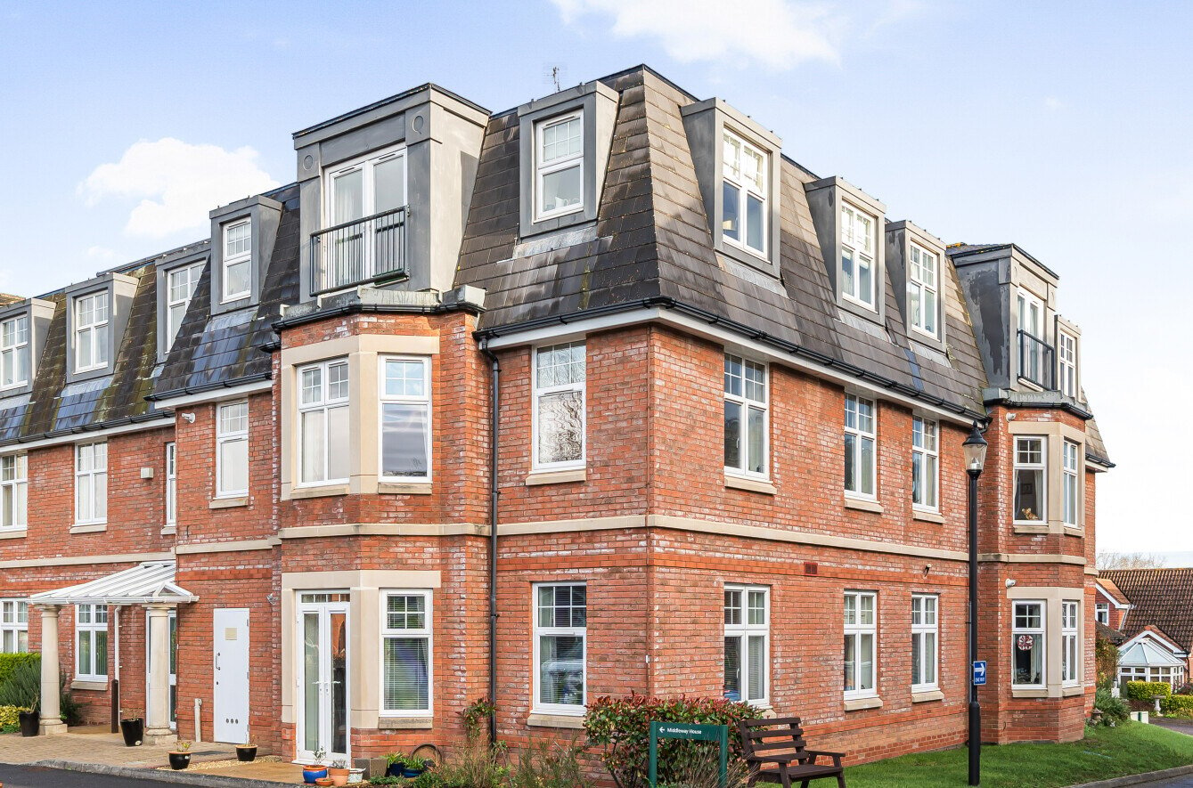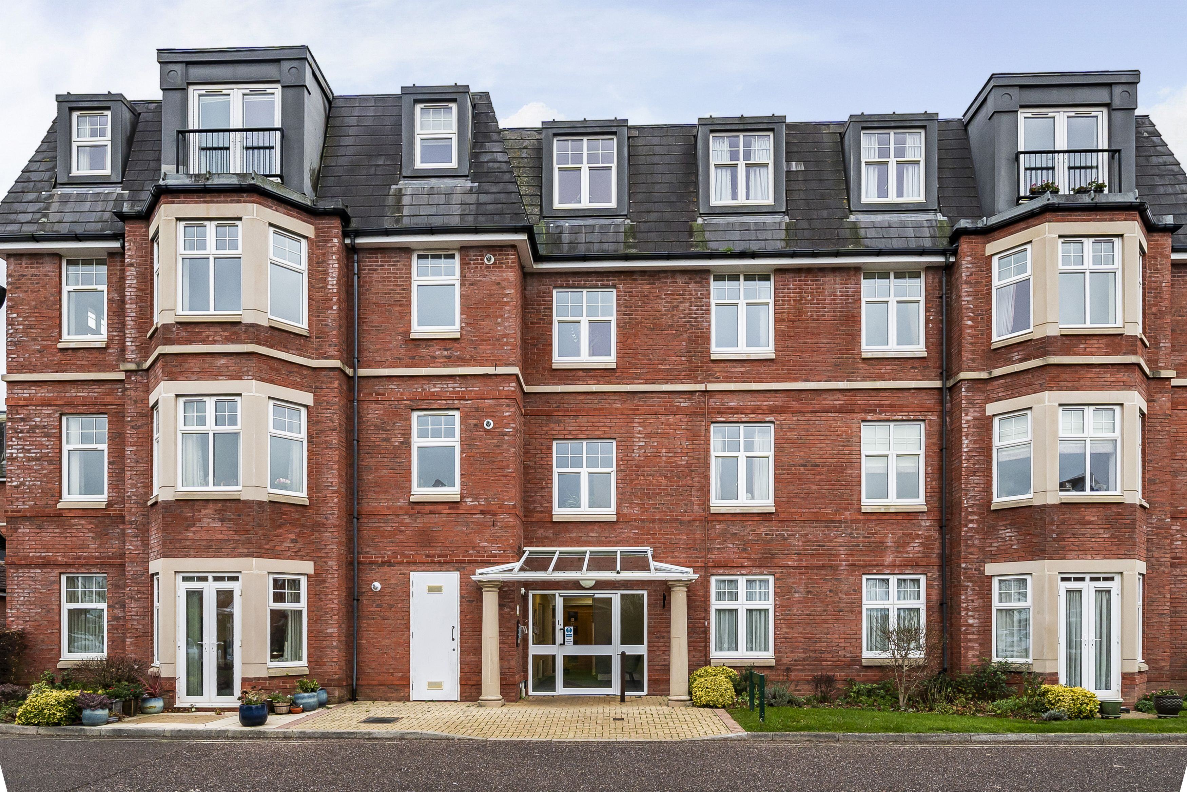14 Middleway House
Apartment
x2
x2
Description
This beautifully presented two bedroom apartment is located on the top floor of Middleway House, with level access to the village clubhouse facilities. The property has a bright dual aspect sitting/dining room with Juliet balcony offering superb far reaching views of the Quantock Hills in the distance. The completely refurbished apartment offers a new fitted kitchen with Integrated appliances . The master bedroom has a new en suite shower room, and there is a second double bedroom and full bathroom. Set in mature landscaped gardens with the central country club style facilities at the heart of the village with a restaurant and bar and providing a wealth of activities for residents to enjoy. Tenure: Leasehold
Floor plan
Blagdon Village
Address
Blagdon VillageKinglake Drive
Taunton
Somerset
TA1 3RR
General
01823 793 881Reception
01823 281 500Living in Blagdon Village
Blagdon Village is the perfect retirement option for anyone who enjoys the wide open spaces of the Somerset countryside; the benefits of living in the county town of Taunton; and who enjoys the social life of living in an age-exclusive environment. The village, aimed at the over 60s, offers independent living in a thriving community whilst taking full advantage of the fantastic amenities on the doorstep. There are a number of local parks that lie close to the village including the ever-popular Vivary Park and Exmoor National Park. And yet, Taunton town centre is just a short walk away. Blagdon Village ticks lots of retirement wish list boxes.
Financial Information
- Tenure type
- Leasehold
- Service charge
- £7,307.00 for single occupancy, additional £400.00 pa for double occupancy.
- Ground Rent
- £275
Featured Properties
£315,000
* Other charges apply
Property info
Furnish type: Unfurnished
Size: 783 sq ft



































