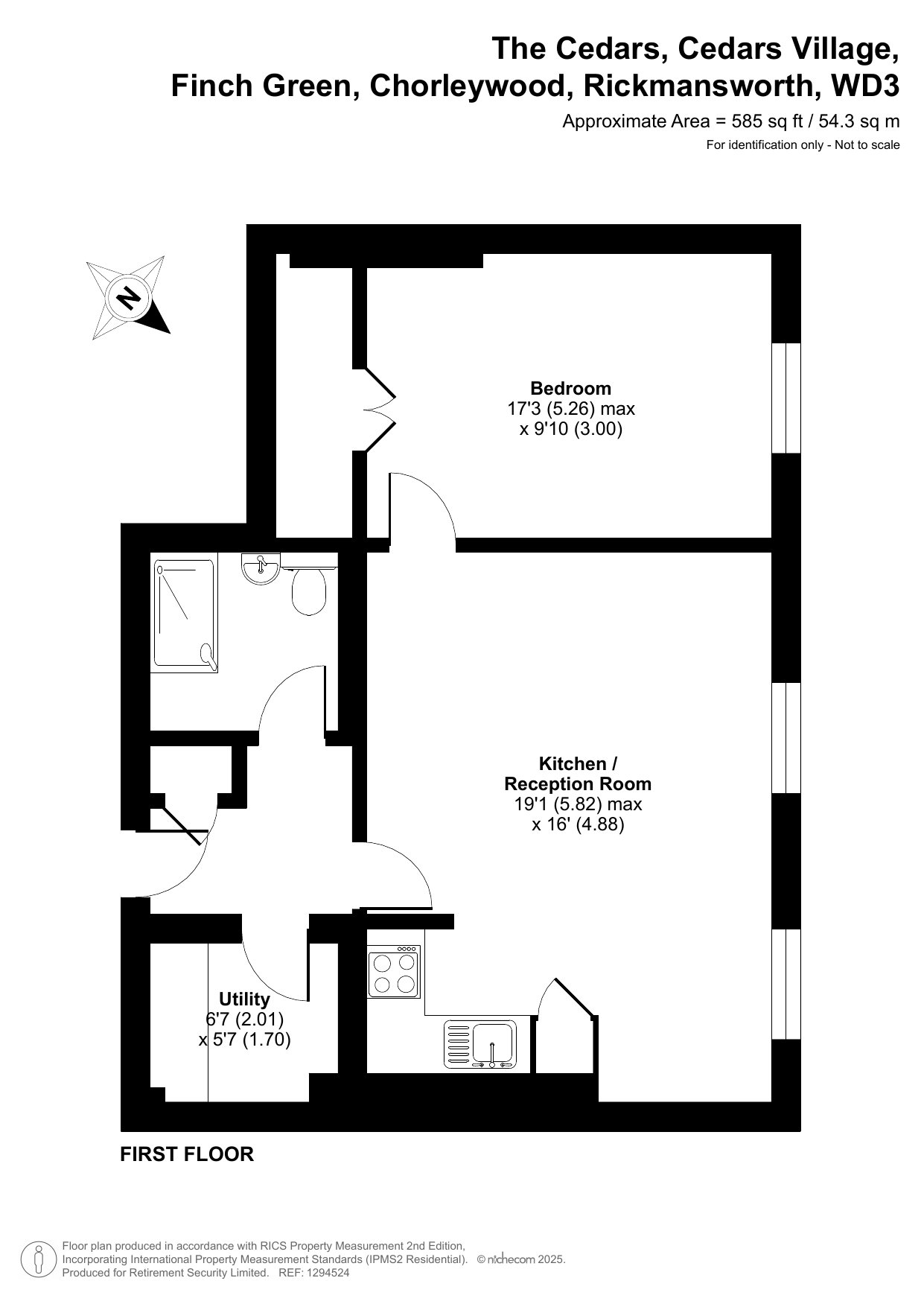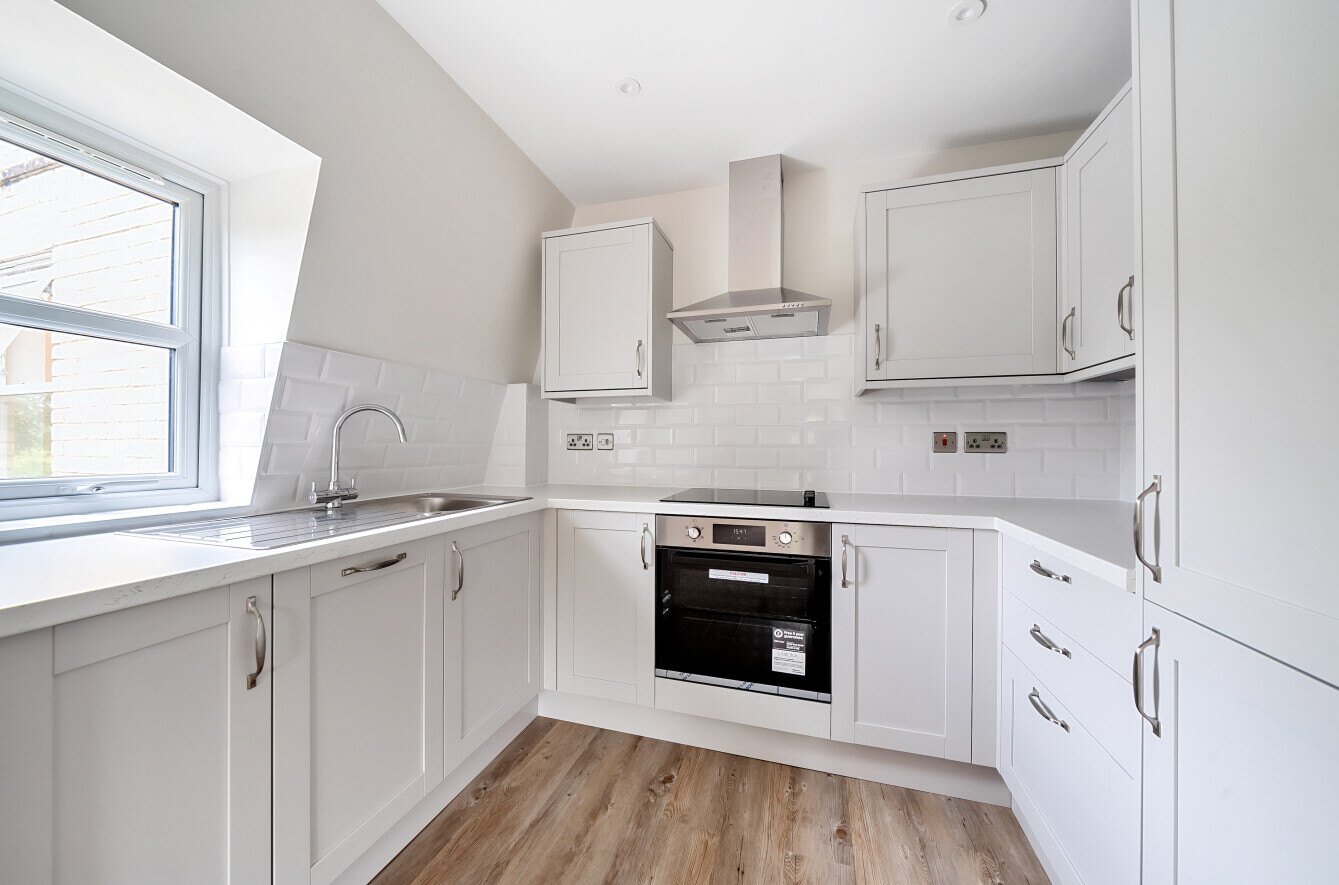5 The Cedars
Apartment
x1
x1
Description
Cedars Village sits in an idyllic spot set opposite the common, away from the main road amidst 22 acres of landscaped gardens. Built around the exclusive Grade II listed mansion house with its Victorian conservatory it boasts an unrivalled ambience. Newly refurbished to a high standard, facilities include bistro-bar, library, convenience store and croquet/putting lawn. Opening soon are the restaurant, year-round conservatory, hair salon, health centre and activities room . Cedars Village provides comfort and security where community and lifestyle are of paramount importance.
Floor plan
Cedars Village
Address
Cedars VillageFinch Green
Chorleywood
Hertfordshire
WD3 5GL
General
01923 913 871Reception
01923 444 665Living in Cedars Village
Cedars Village is situated in Chorleywood, Hertfordshire and is the perfect place to settle to enjoy life after 60. Upon arrival at Cedars Village you are greeted by a sweeping driveway leading to Cedars Mansion House, an incredible Grade 11 listed building, sat within a picturesque landscape. Adjoining the building is possibly the most iconic feature of Cedars Village - its two-storey glass conservatory, which holds decades of history. The dramatic black and white tiles that pave the floor of the conservatory are an indication of its Victorian heritage. In its day, it was used as a hot house - a home for tropical plants and animals. Whilst the plants and animals have gone, the stunning structure remains and having undergone a complete overhaul in 2010, is now very much at the centre of village life. Cedars Mansion House is the hub of the village and features an elegant restaurant, ballroom, library, hobbies room, medical centre, snooker room and bar.
Financial Information
Please see documentation below for full financial information in relation to this property.
Featured Properties
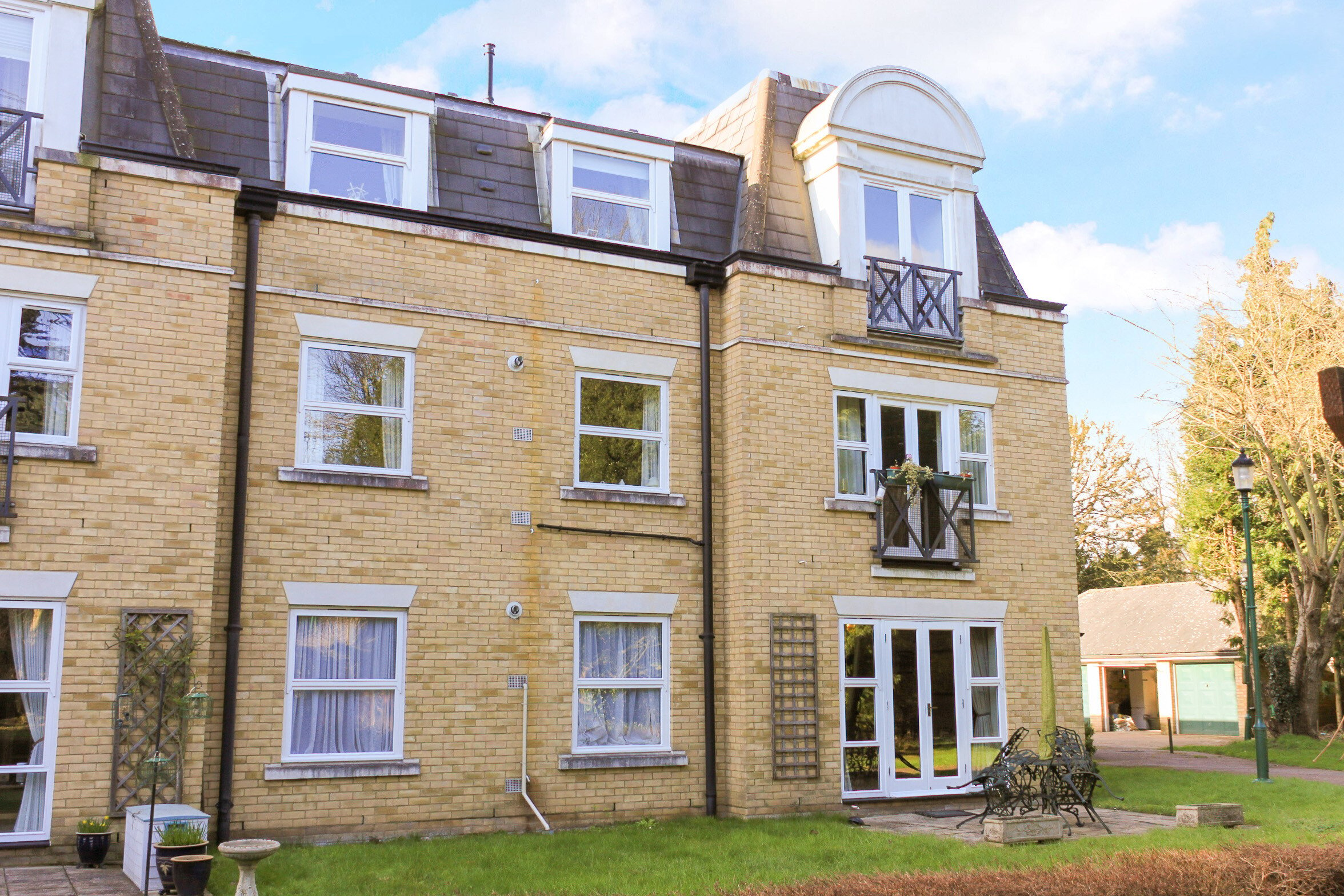
£2,950 month
Other charges apply
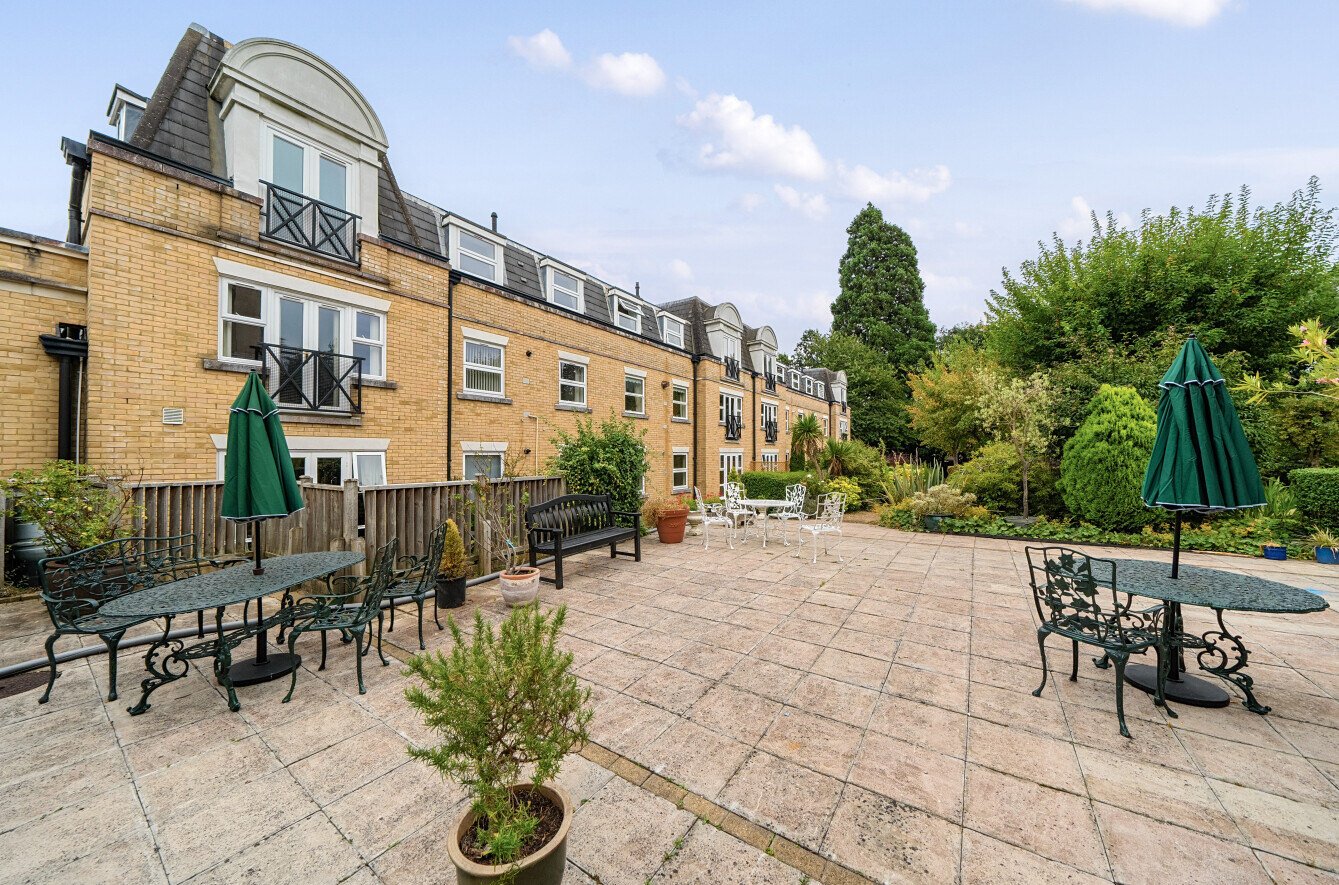
£3,250 month
Other charges apply
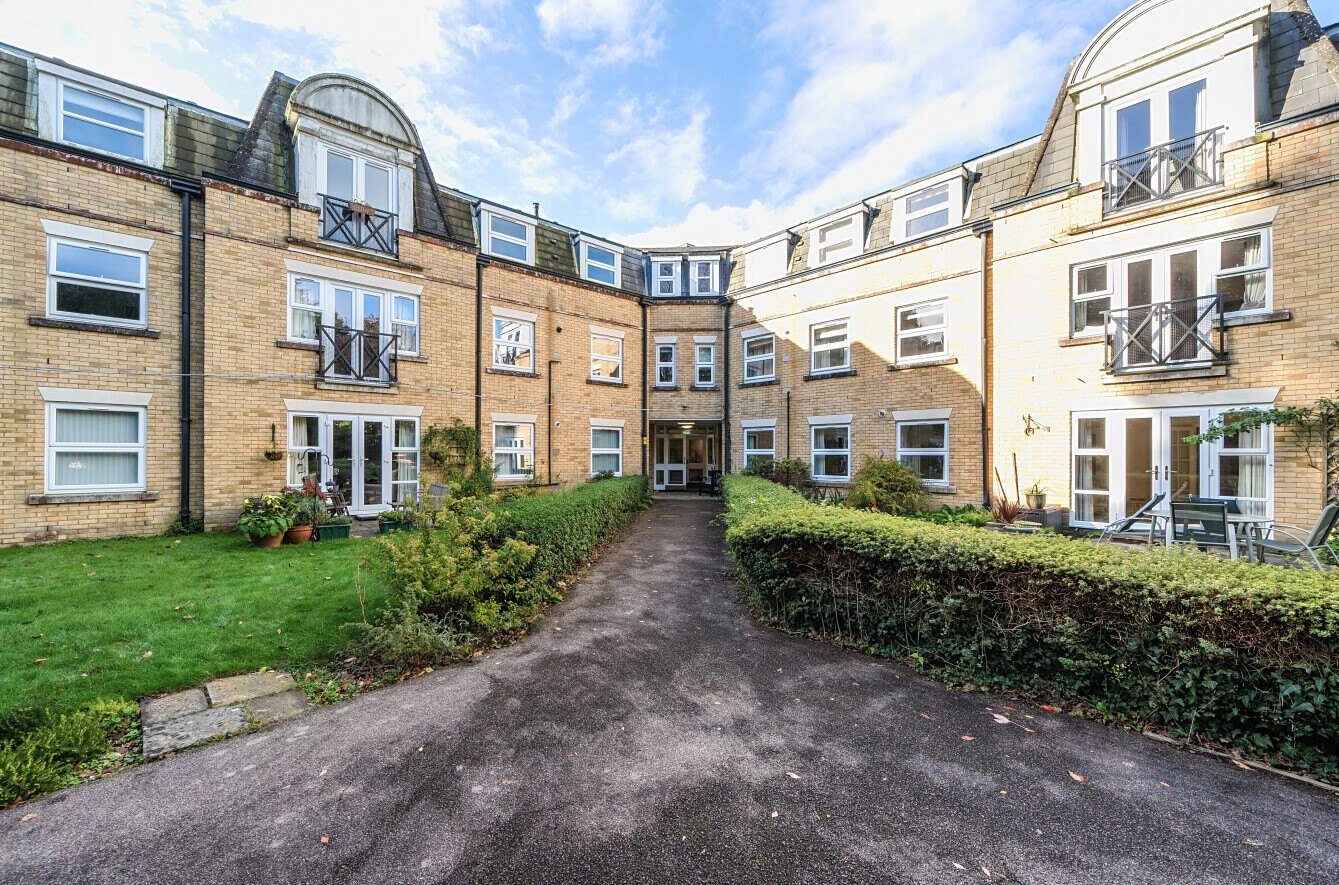
£2,950 month
Other charges apply
Monthly inclusive charge
£3,250 month
* Other charges apply
Tenancy info
Furnish type: Not furnished
Size: 585 sq ft

-2.jpg?width=780&height=482)






-1.jpg?width=380&height=231)
-2.jpg?width=380&height=231)
-2.jpg?width=640&height=360)






-1.jpg?width=640&height=360)
-2.jpg?width=640&height=360)
